Coventry Park - Apartment Living in Roseville, CA
About
Office Hours
Monday through Friday: 9:00AM to 6:00PM. Saturday: 9:00AM to 5:00PM.
If you love driving long distances to run errands, you revel in the workout it takes to even get to the gym, and you adore the chore of trekking to fun just to be too tired to have any, then Coventry Park may not be the best fit for you, as these are things that our community excels in avoiding. Between an extraordinary location about six blocks from Westfield Galleria at Roseville, community amenities that rival athletic clubs that cost a car payment, and timeless interior styling that serves as the perfect backdrop for your personal taste, our community is where many of our residents stop their apartment search not just for 12 months, but for good.
Coventry Park offers 1, 2, and 3-bedroom apartments and townhomes that offer a residential feel with the convenience of a managed apartment community. Every apartment comes with a single or dual-car garage, full-size washers and dryers, quartz counters, central air conditioning and heat, and wood-style vinyl plank flooring. Call, text, or submit a contact form today to end the search for your next home here at Coventry Park Apartments.
When we say amenities that rival luxury athletic clubs, we would know; there are several in the area, and our crystal-clean pool, sleek minimalist clubhouse and lounge, and Matrix-equipped fitness center and cycling studio are yours to use as a resident of Coventry Park. We’d love the opportunity to show you why our community is the perfect place for your next home; browse our features at the link below and call, text, or submit a contact form today to secure your home at Coventry Park.
Floor Plans
1 Bedroom Floor Plan
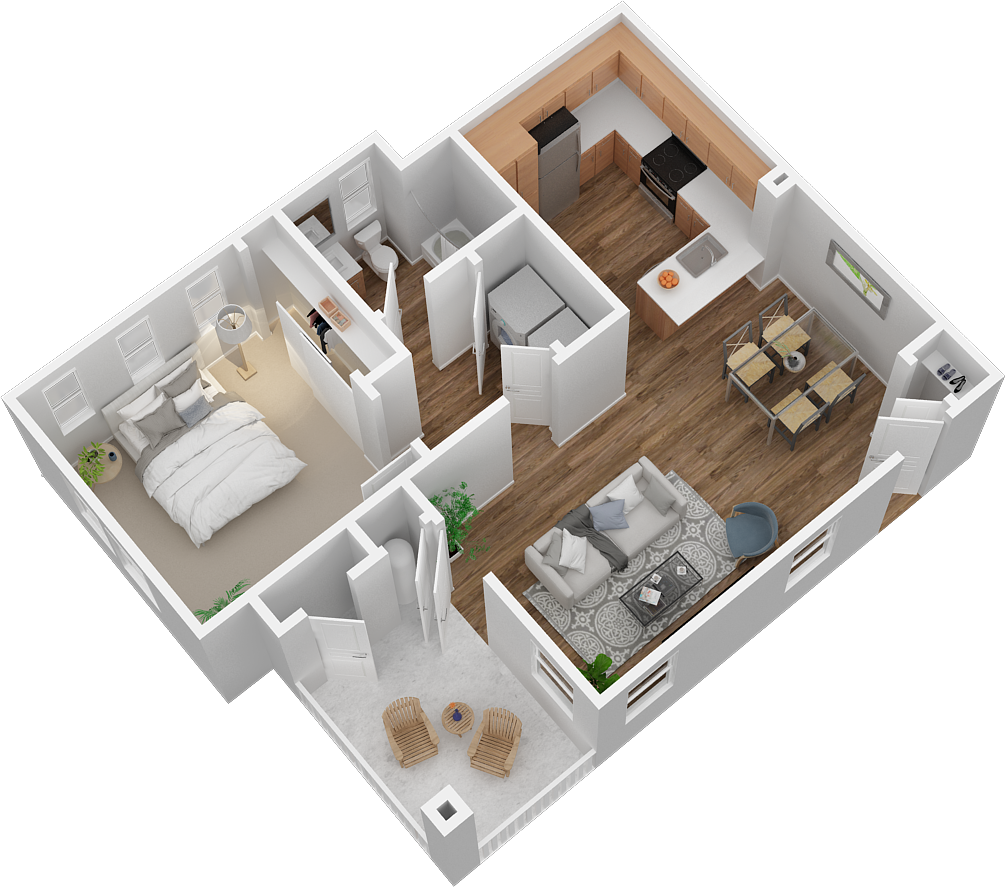
Balboa Park
Details
- Beds: 1 Bedroom
- Baths: 1
- Square Feet: 796
- Rent: $2060.00
- Deposit: $600.00
Floor Plan Amenities
- Luxe Fireplaces
- Full-Size In-Unit Washers & Dryers
- Private Garage with Every Apartment
- Central Air Conditioning
- Dual Sink Vanities *
- Quartz Counters
- Private Patio or Balcony Options
- Ceiling Fans
- Gas Range, Dishwasher, and Refrigerator with Ice Dispenser
- Carpet & Wood-Style Vinyl Plank Flooring Options
- Modern Stainless-Steel Appliance Package
- Large Wraparound Closets
- Additional Storage Available
- Energy-Efficient LED Lighting
* In Select Apartment Homes
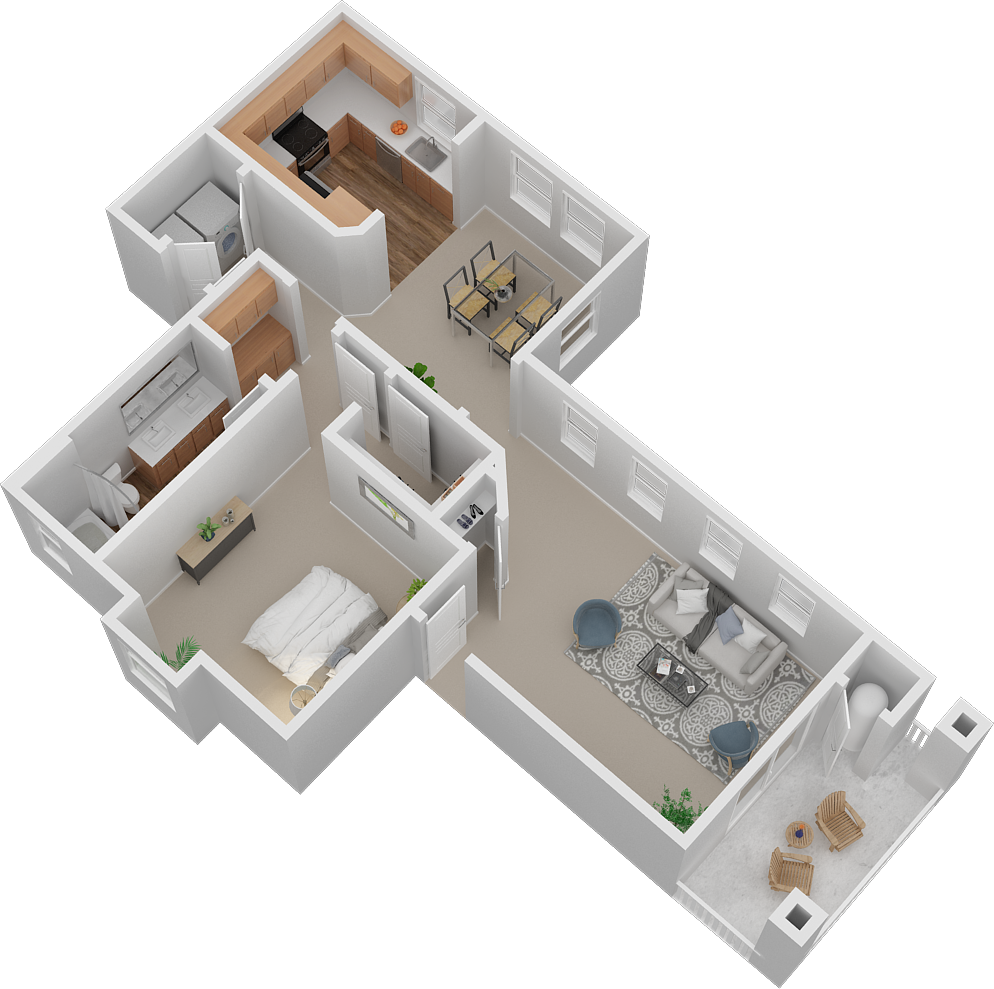
Central Park
Details
- Beds: 1 Bedroom
- Baths: 1
- Square Feet: 914
- Rent: $2145.00-$2180.00
- Deposit: $600.00
Floor Plan Amenities
- Luxe Fireplaces
- Full-Size In-Unit Washers & Dryers
- Private Garage with Every Apartment
- Central Air Conditioning
- Dual Sink Vanities *
- Quartz Counters
- Private Patio or Balcony Options
- Ceiling Fans
- Gas Range, Dishwasher, and Refrigerator with Ice Dispenser
- Carpet & Wood-Style Vinyl Plank Flooring Options
- Modern Stainless-Steel Appliance Package
- Large Wraparound Closets
- Additional Storage Available
- Energy-Efficient LED Lighting
* In Select Apartment Homes
2 Bedroom Floor Plan
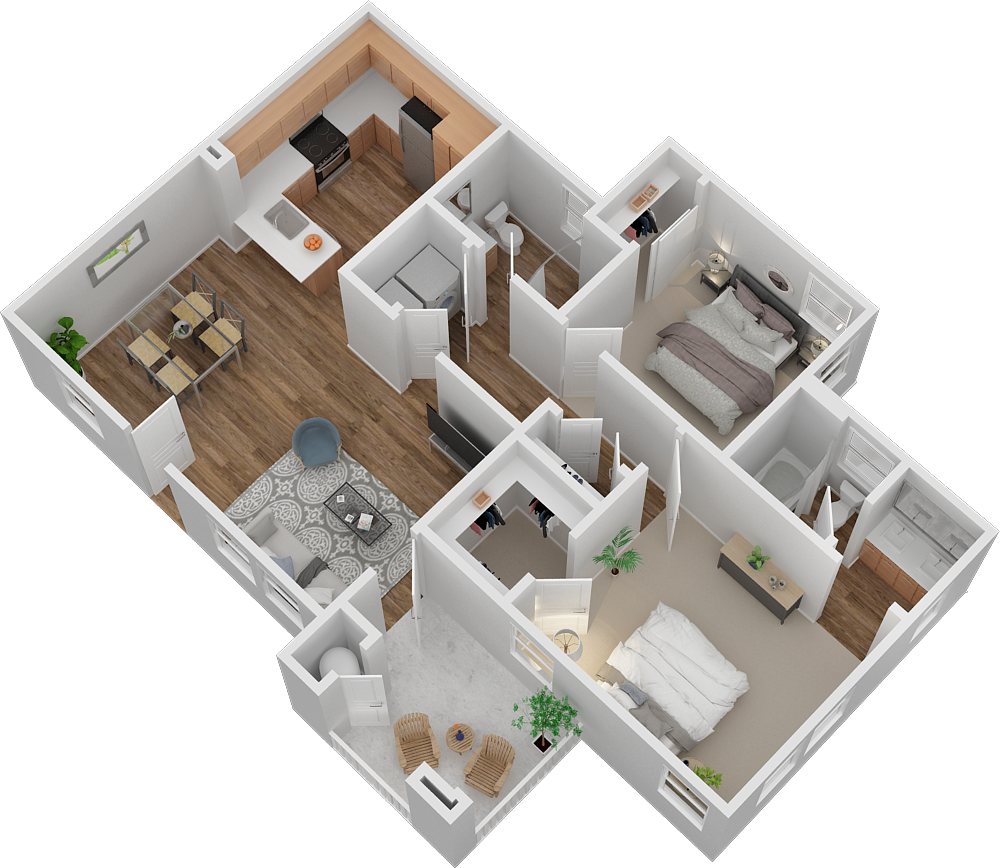
Griffith Park
Details
- Beds: 2 Bedrooms
- Baths: 2
- Square Feet: 1087
- Rent: Call for details.
- Deposit: $700.00
Floor Plan Amenities
- Luxe Fireplaces
- Full-Size In-Unit Washers & Dryers
- Private Garage with Every Apartment
- Central Air Conditioning
- Dual Sink Vanities *
- Quartz Counters
- Private Patio or Balcony Options
- Ceiling Fans
- Gas Range, Dishwasher, and Refrigerator with Ice Dispenser
- Carpet & Wood-Style Vinyl Plank Flooring Options
- Modern Stainless-Steel Appliance Package
- Large Wraparound Closets
- Additional Storage Available
- Energy-Efficient LED Lighting
* In Select Apartment Homes
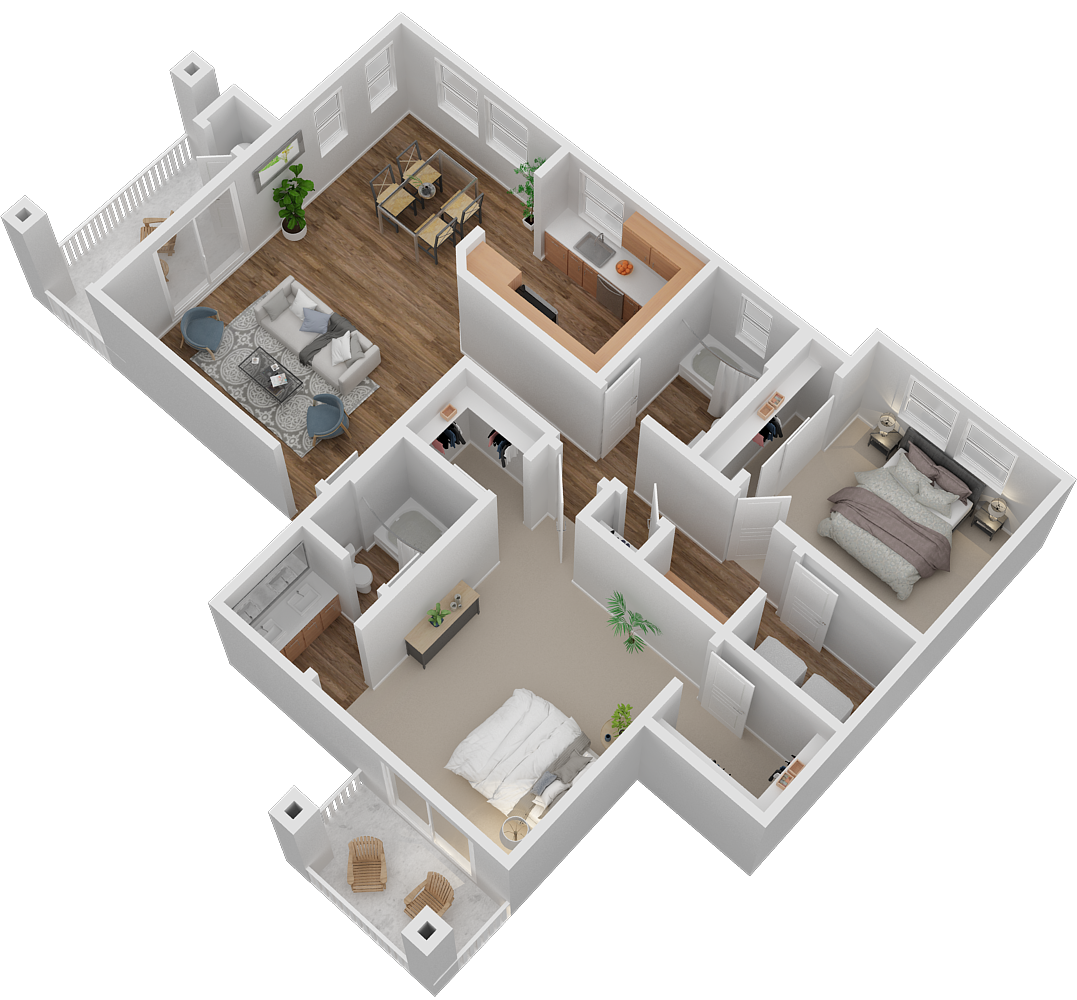
Grant Park
Details
- Beds: 2 Bedrooms
- Baths: 2
- Square Feet: 1142-1154
- Rent: $2410.00-$2430.00
- Deposit: $700.00
Floor Plan Amenities
- Luxe Fireplaces
- Full-Size In-Unit Washers & Dryers
- Private Garage with Every Apartment
- Central Air Conditioning
- Dual Sink Vanities *
- Quartz Counters
- Private Patio or Balcony Options
- Ceiling Fans
- Gas Range, Dishwasher, and Refrigerator with Ice Dispenser
- Carpet & Wood-Style Vinyl Plank Flooring Options
- Modern Stainless-Steel Appliance Package
- Large Wraparound Closets
- Additional Storage Available
- Energy-Efficient LED Lighting
* In Select Apartment Homes
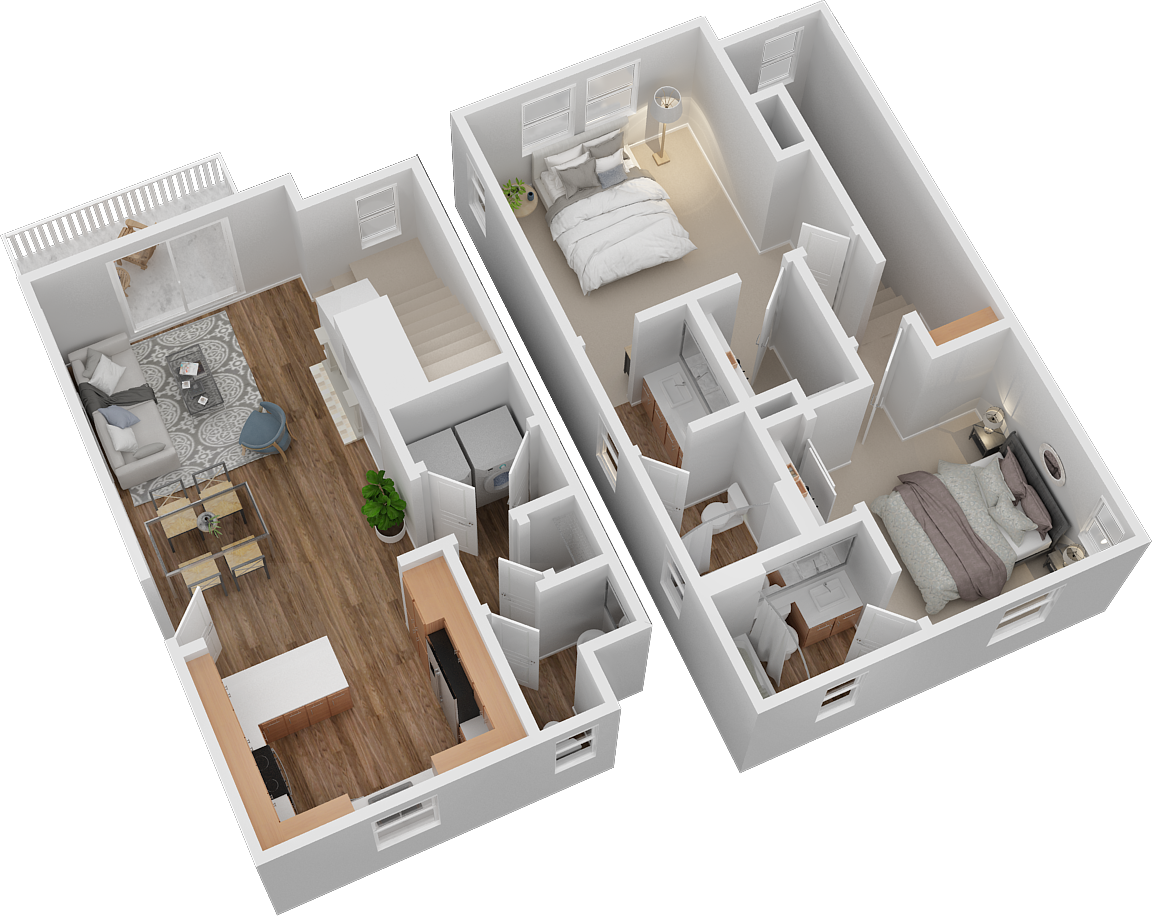
Bryant Park
Details
- Beds: 2 Bedrooms
- Baths: 2.5
- Square Feet: 1083
- Rent: Call for details.
- Deposit: $700.00
Floor Plan Amenities
- Luxe Fireplaces
- Full-Size In-Unit Washers & Dryers
- Private Garage with Every Apartment
- Central Air Conditioning
- Dual Sink Vanities *
- Quartz Counters
- Private Patio or Balcony Options
- Ceiling Fans
- Gas Range, Dishwasher, and Refrigerator with Ice Dispenser
- Carpet & Wood-Style Vinyl Plank Flooring Options
- Modern Stainless-Steel Appliance Package
- Large Wraparound Closets
- Additional Storage Available
- Energy-Efficient LED Lighting
* In Select Apartment Homes
3 Bedroom Floor Plan
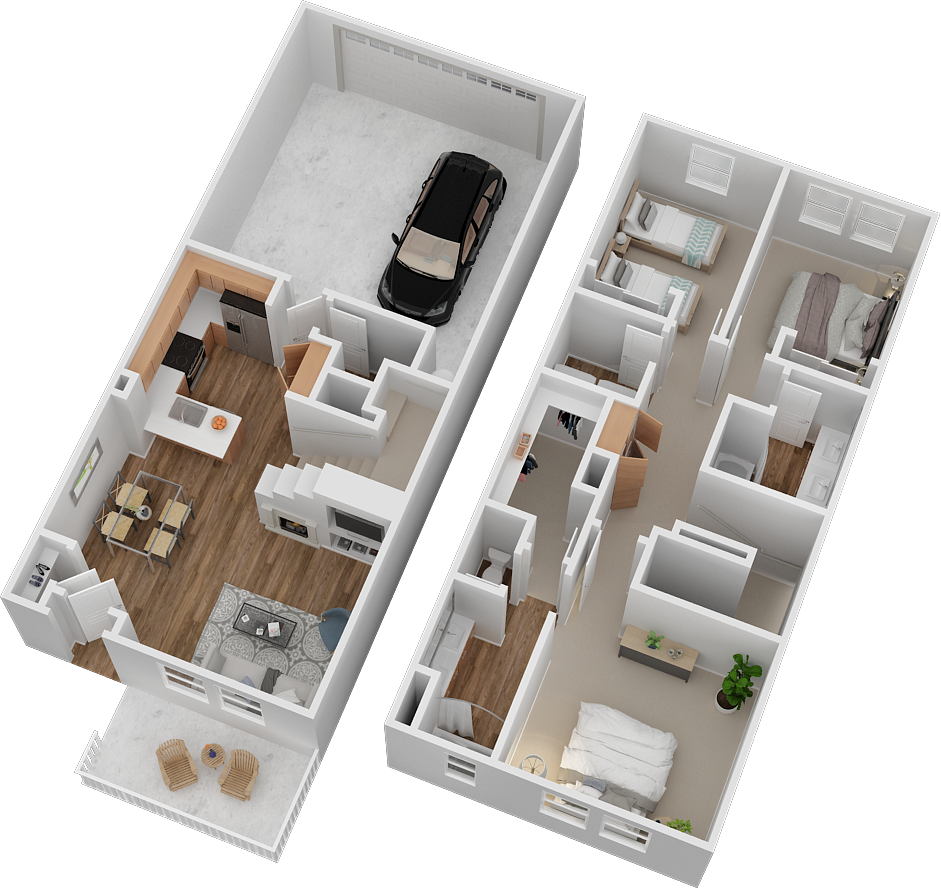
Hyde Park
Details
- Beds: 3 Bedrooms
- Baths: 2.5
- Square Feet: 1464
- Rent: Call for details.
- Deposit: $800.00
Floor Plan Amenities
- Luxe Fireplaces
- Full-Size In-Unit Washers & Dryers
- Private Garage with Every Apartment
- Central Air Conditioning
- Dual Sink Vanities *
- Quartz Counters
- Private Patio or Balcony Options
- Ceiling Fans
- Gas Range, Dishwasher, and Refrigerator with Ice Dispenser
- Carpet & Wood-Style Vinyl Plank Flooring Options
- Modern Stainless-Steel Appliance Package
- Large Wraparound Closets
- Additional Storage Available
- Energy-Efficient LED Lighting
* In Select Apartment Homes
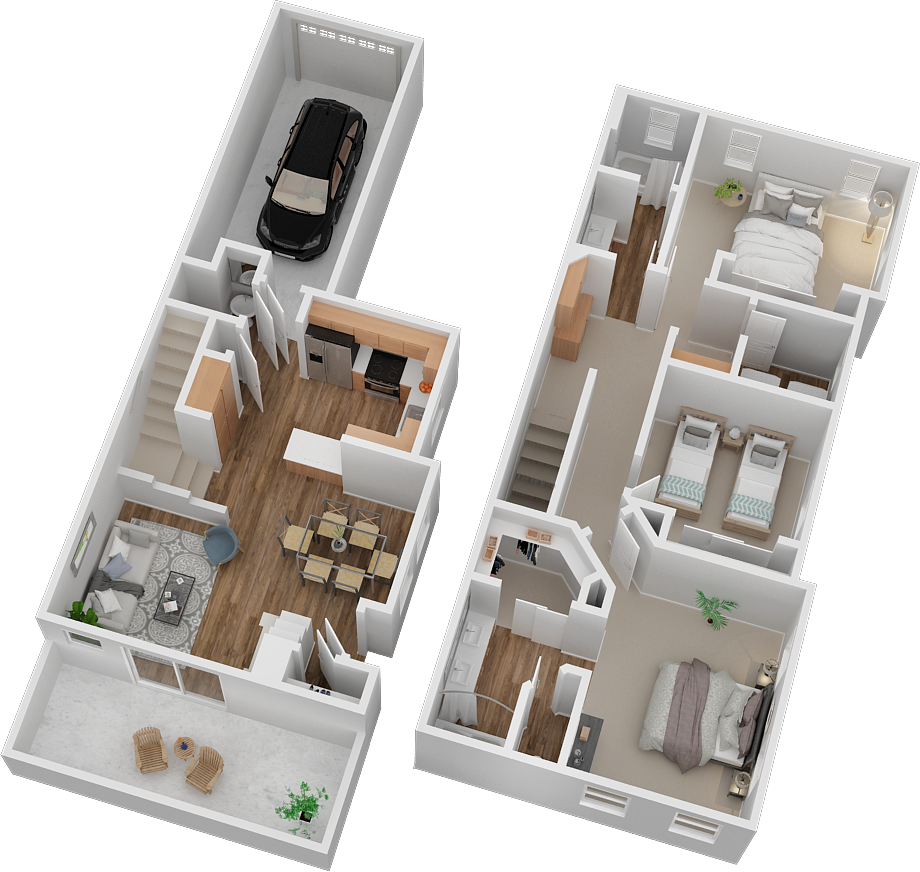
Stanley Park
Details
- Beds: 3 Bedrooms
- Baths: 2.5
- Square Feet: 1492
- Rent: $2860.00
- Deposit: $800.00
Floor Plan Amenities
- Luxe Fireplaces
- Full-Size In-Unit Washers & Dryers
- Private Garage with Every Apartment
- Central Air Conditioning
- Dual Sink Vanities *
- Quartz Counters
- Private Patio or Balcony Options
- Ceiling Fans
- Gas Range, Dishwasher, and Refrigerator with Ice Dispenser
- Carpet & Wood-Style Vinyl Plank Flooring Options
- Modern Stainless-Steel Appliance Package
- Large Wraparound Closets
- Additional Storage Available
- Energy-Efficient LED Lighting
* In Select Apartment Homes
Show Unit Location
Select a floor plan or bedroom count to view those units on the overhead view on the site map. If you need assistance finding a unit in a specific location please call us at 916-755-5454 TTY: 711.

Amenities
Explore what your community has to offer
Community Amenities
- 1, 2, and 3-Bedroom Floor Plans Available
- Pet Friendly – Cats Welcome
- 24-Hour Matrix-Equipped Fitness Center
- Sleek Private Resident Clubhouse
- Cyber Café with Wi-Fi
- Stunning Pool & Spa
- Community Playground
- Easy Access to Highway 65 and the I-80 Freeway
- Gated Community with Controlled Access
- After-Hours Courtesy Patrol
- Package Acceptance
- TV Lounge
- Smoke-Free Community
Apartment Features
- Luxe Fireplaces
- Full-Size In-Unit Washers & Dryers
- Private Garage with Every Apartment
- Central Air Conditioning
- Dual Sink Vanities*
- Quartz Counters
- Private Patio or Balcony Options
- Ceiling Fans
- Gas Range, Dishwasher, and Refrigerator with Ice Dispenser
- Carpet & Wood-Style Vinyl Plank Flooring Options
- Modern Stainless-Steel Appliance Package
- Large Wraparound Closets
- Additional Storage Available
- Energy-Efficient LED Lighting
* In Select Apartment Homes
Pet Policy
Looking for a place where you and your furry companion can thrive? Coventry Park is the perfect spot. We're cat-friendly and ready to welcome your four-legged family member. <br> Coventry Park Apartments welcomes cats to our apartment community. We permit a maximum of two (2) cats per apartment. There is no weight limit for your cat, just no exotic breeds please (tigers, lions, etc.). <br> A monthly 'pet privilege fee' of $40.00 is required per pet. It's a small fee for the privilege of having a loyal, loving companion, whose endless entertainment provides continuous fun. <br> Pets are required to complete a pet application and acceptance process. Please contact the leasing center for details. <br> Service animals are welcome. Please contact the Community Manager to request information on a service animal’s acceptance process. <br> Exotic and poisonous pets are not allowed. We understand the allure of exotic animals, but we prefer to keep our furry (and non-furry) friends predictable and cuddly.
Photos
Interiors
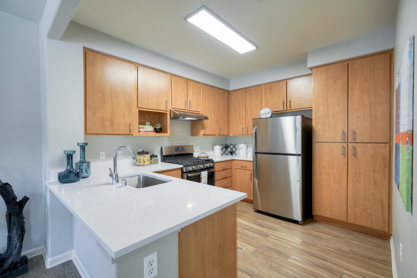
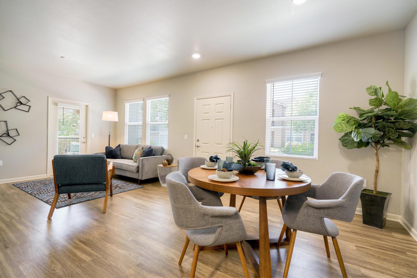
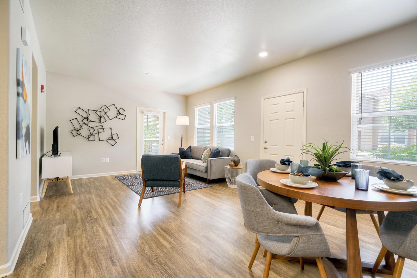
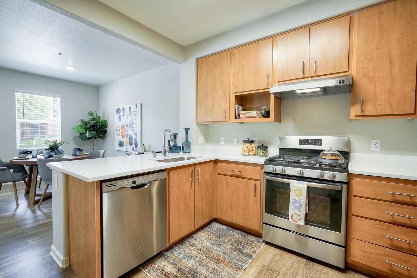
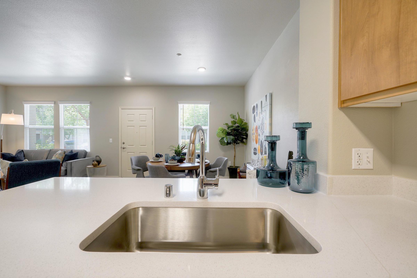
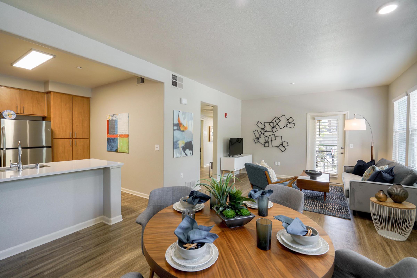
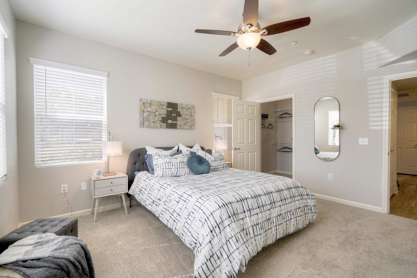
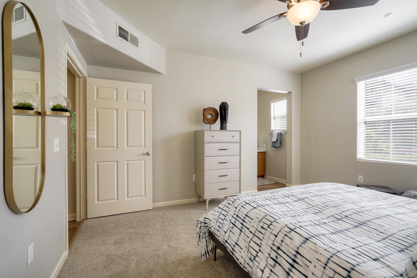
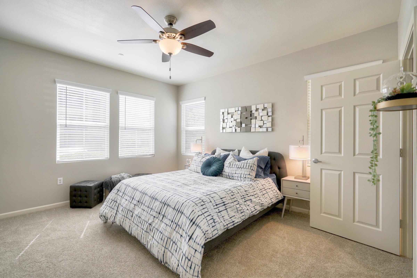
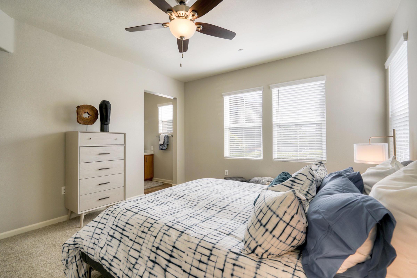
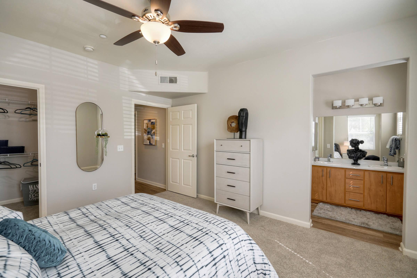
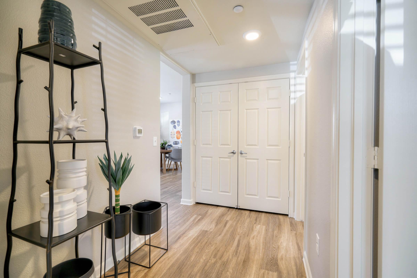
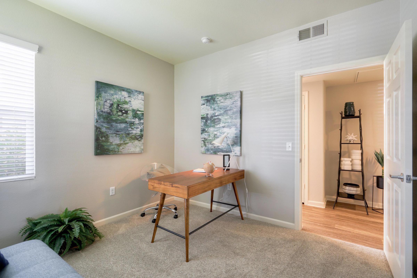
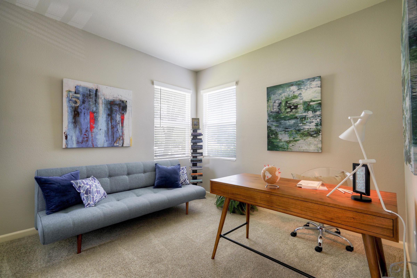
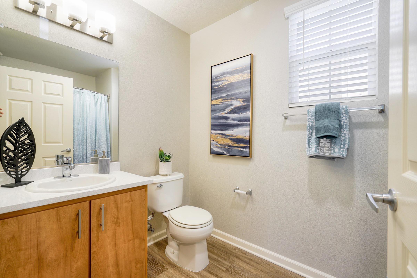
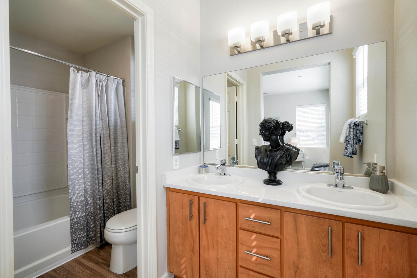
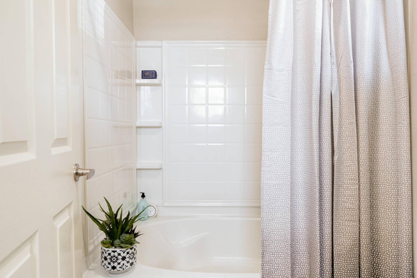
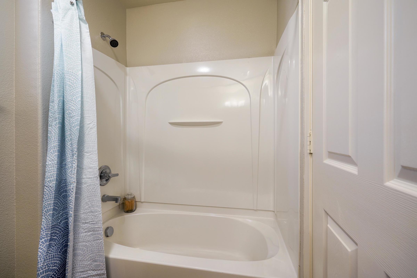
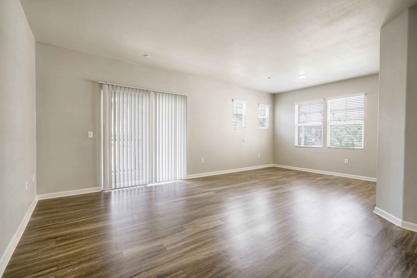
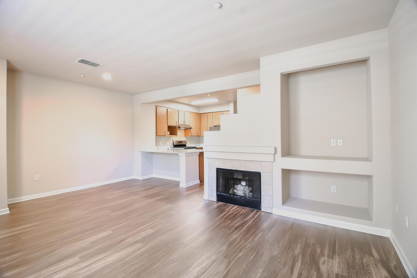
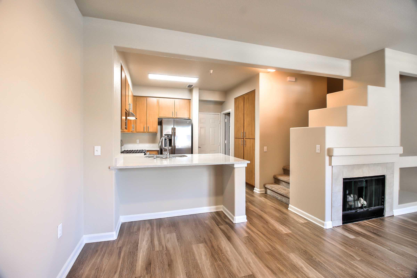
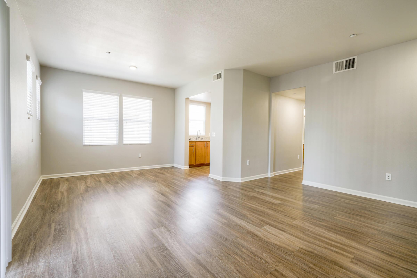
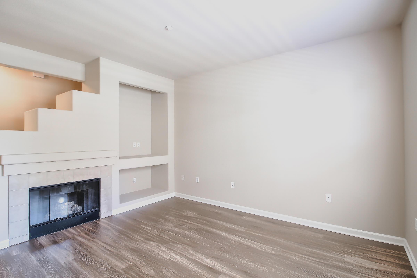
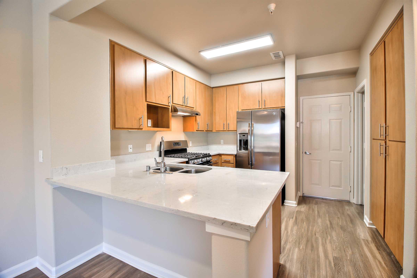
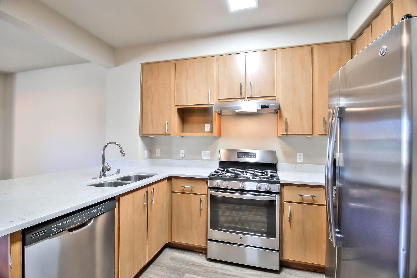
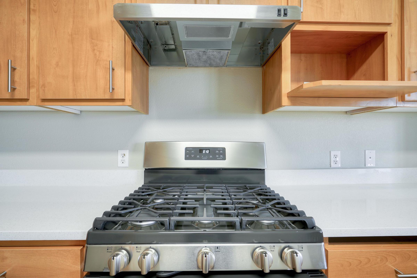
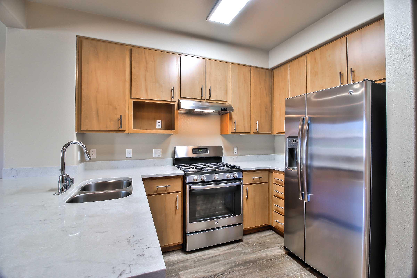
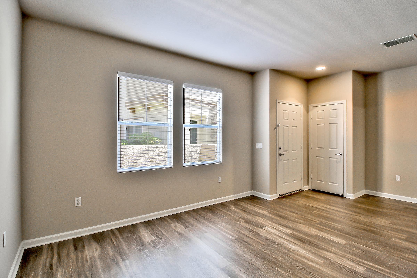
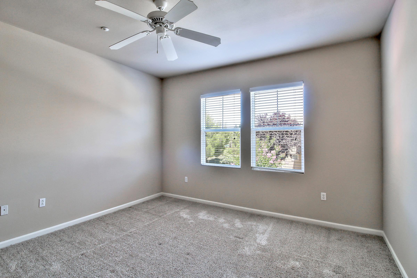
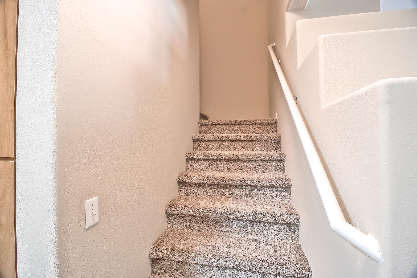
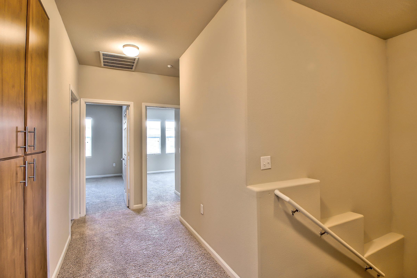
Community
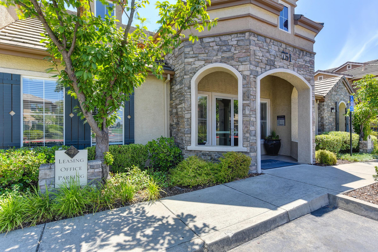
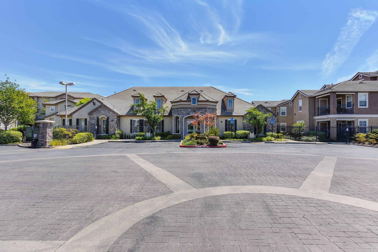
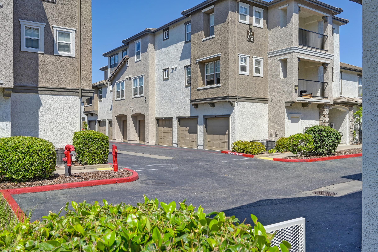
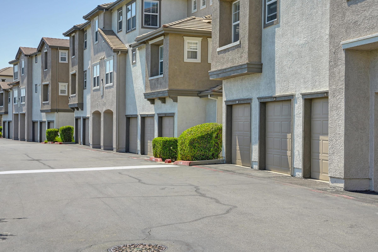
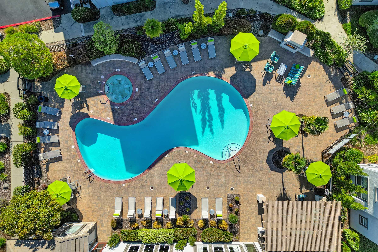
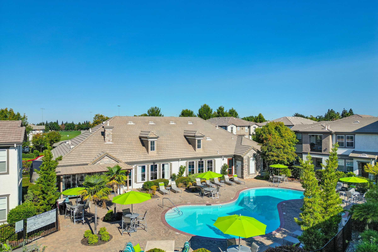
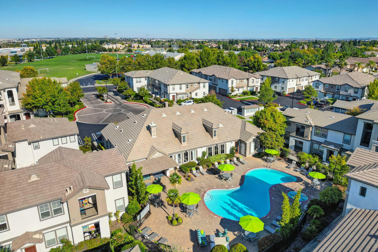
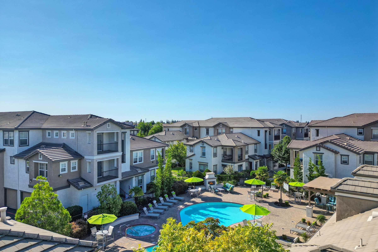
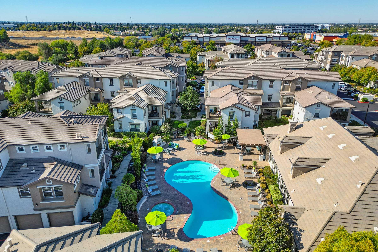
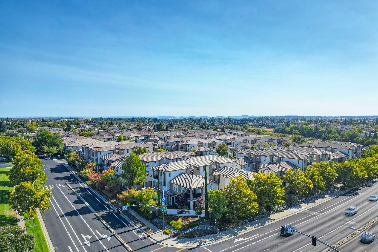


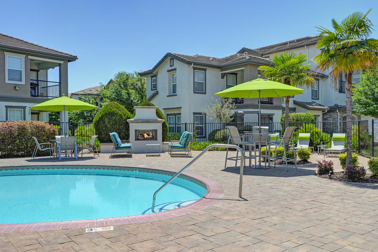
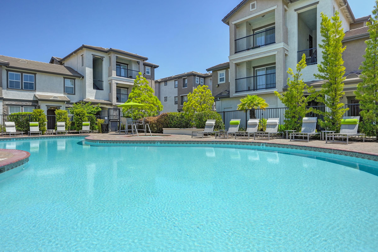
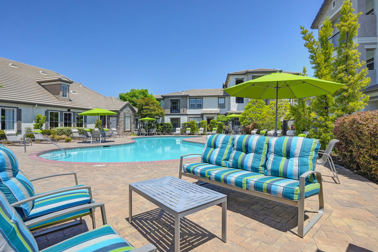
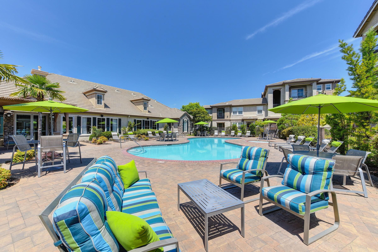

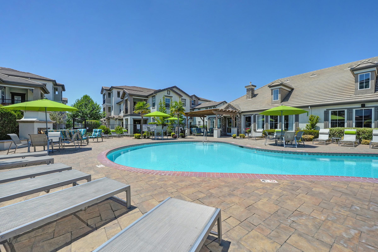
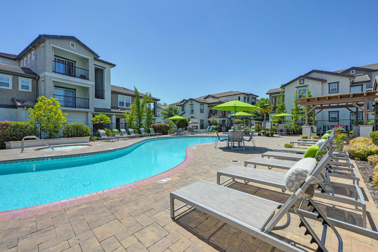
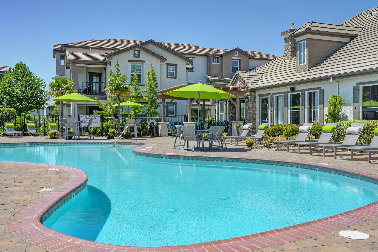
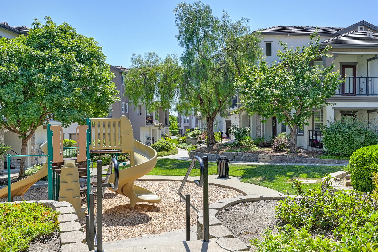
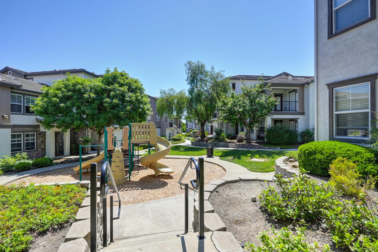
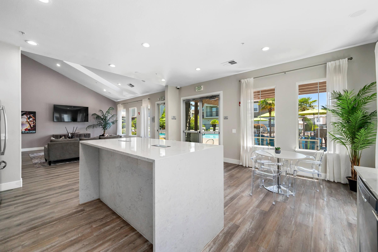
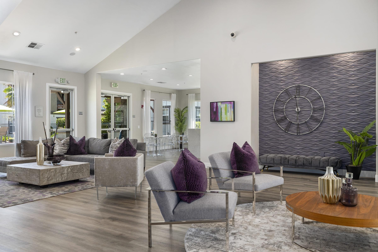
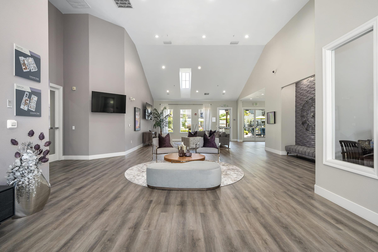
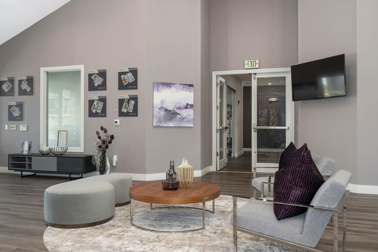
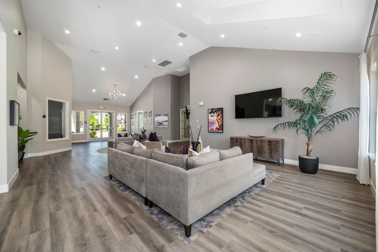
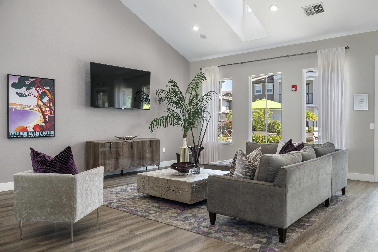
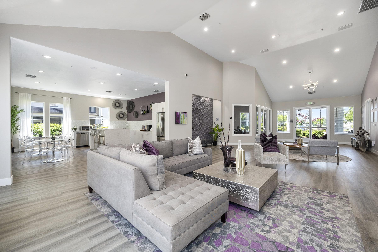
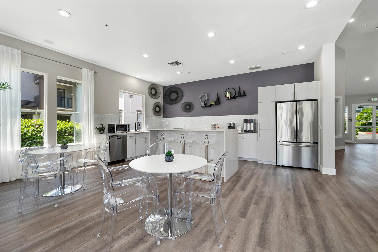
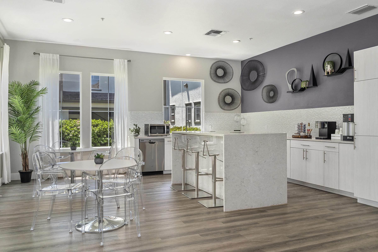
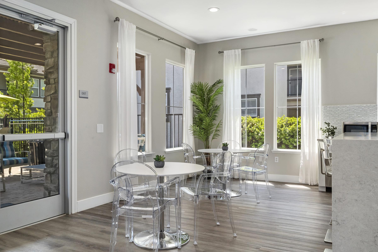
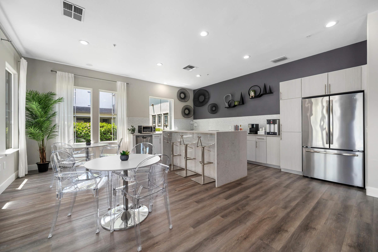
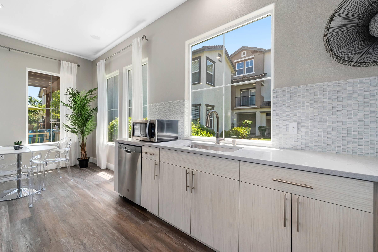
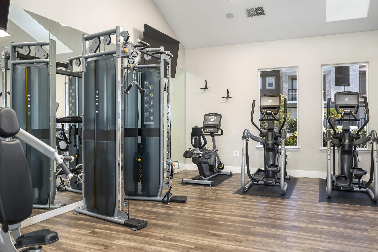
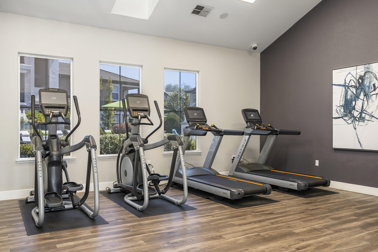
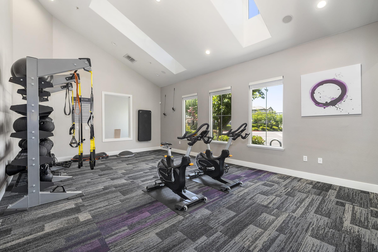
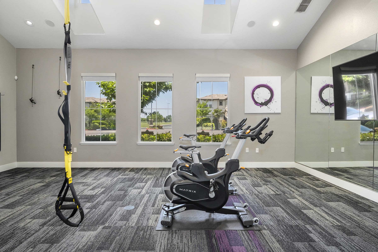
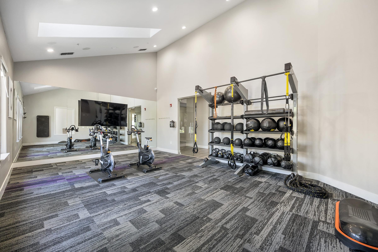
Neighborhood
Points of Interest
Coventry Park
Located 751 Central Park Drive Roseville, CA 95678 The Points of Interest map widget below is navigated using the arrow keysAmusement Park
Bank
Cafes, Restaurants & Bars
Cinema
City Services & Information
Elementary School
Entertainment
Fitness Center
Golf Course
Grocery Store
High School
Hospital
Library
Park
Post Office
Preschool
Restaurant
Shopping
Shopping Center
University
Contact Us
Come in
and say hi
751 Central Park Drive
Roseville,
CA
95678
Phone Number:
916-755-5454
TTY: 711
Office Hours
Monday through Friday: 9:00AM to 6:00PM. Saturday: 9:00AM to 5:00PM.